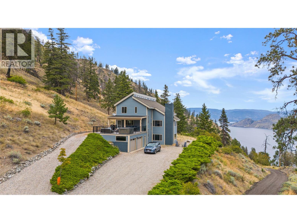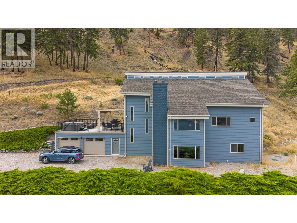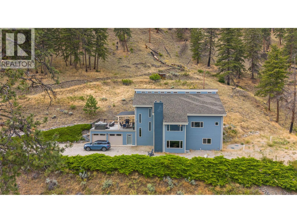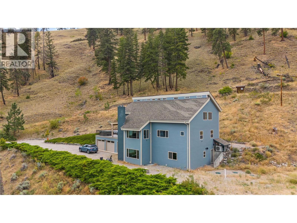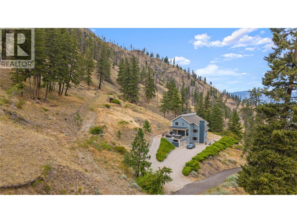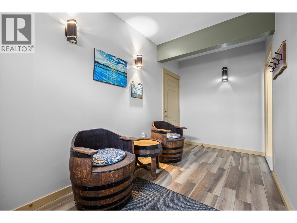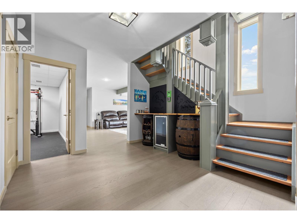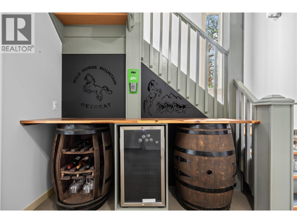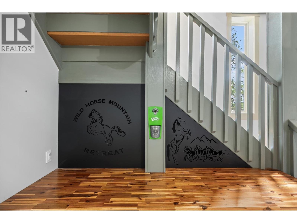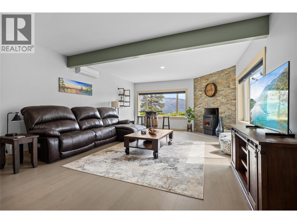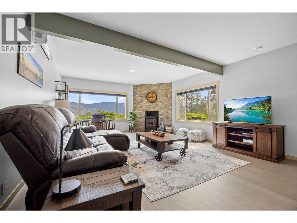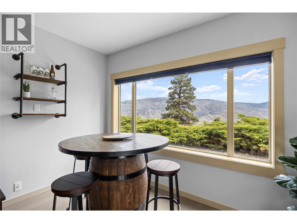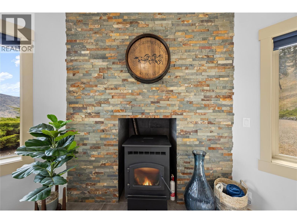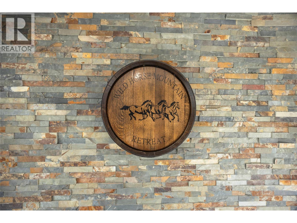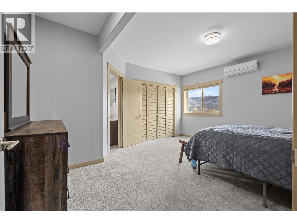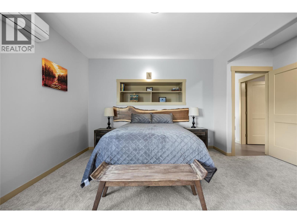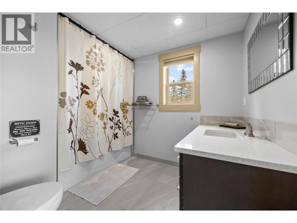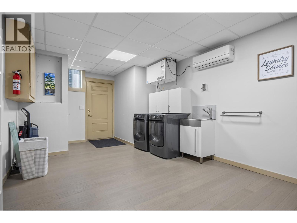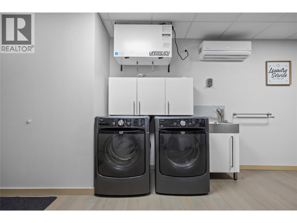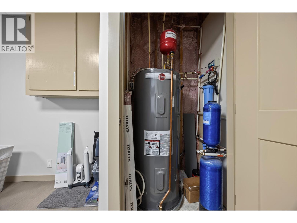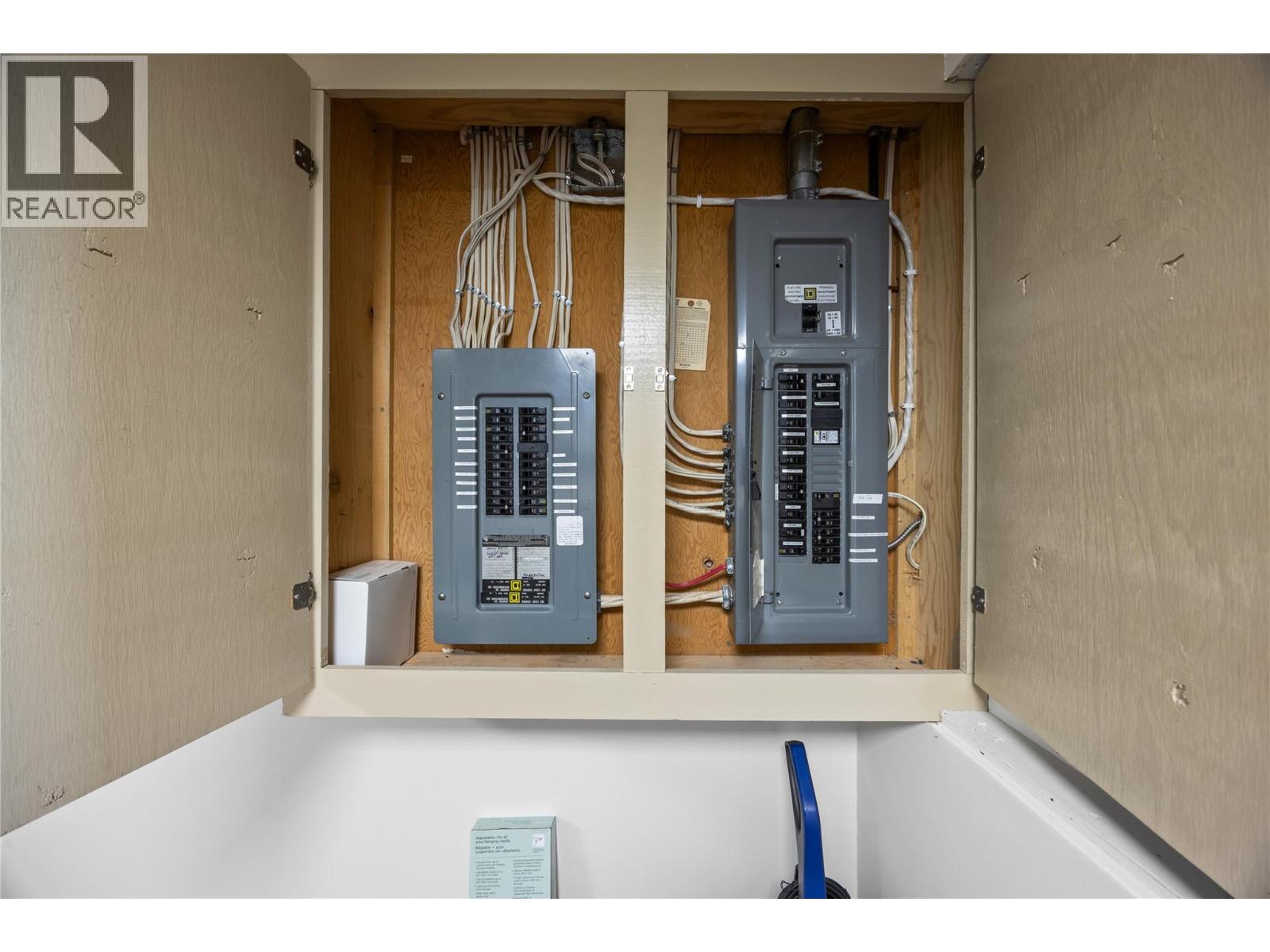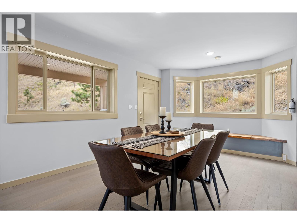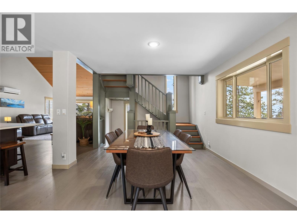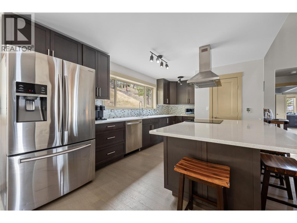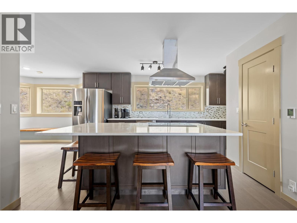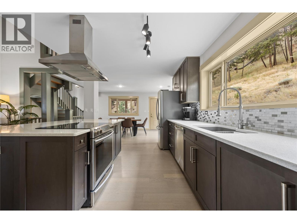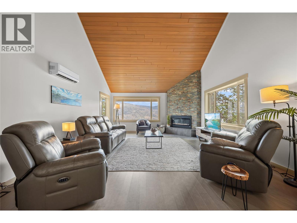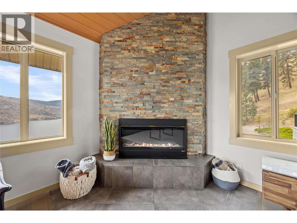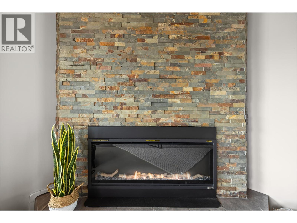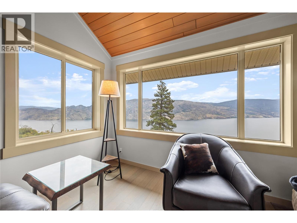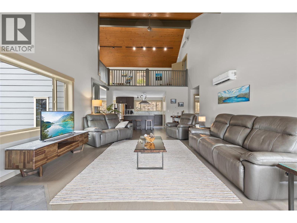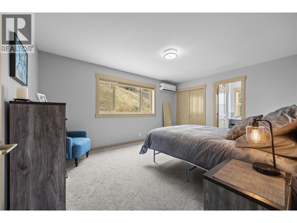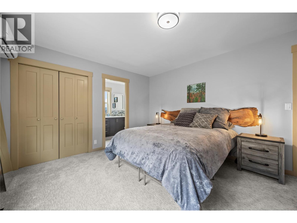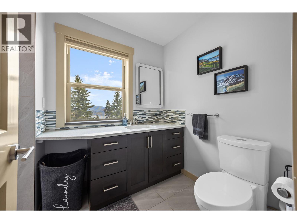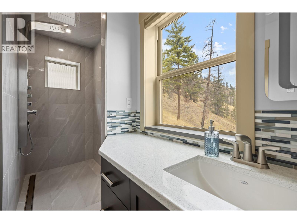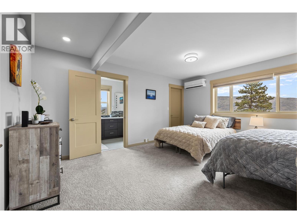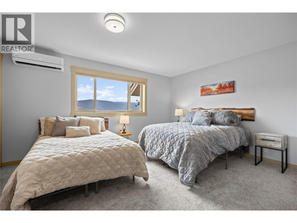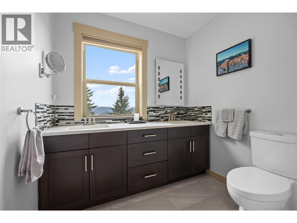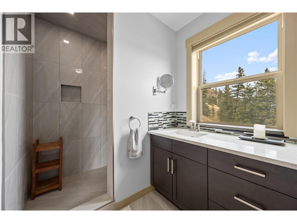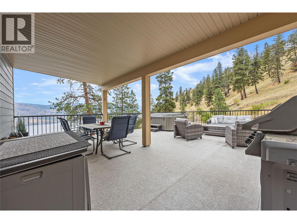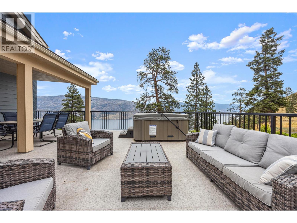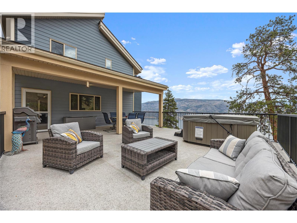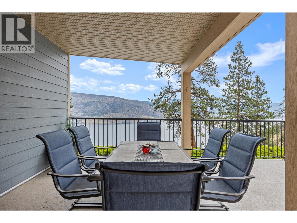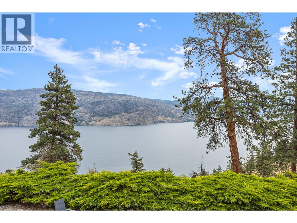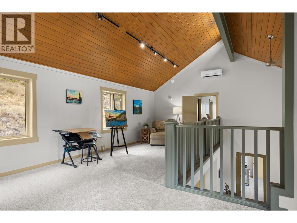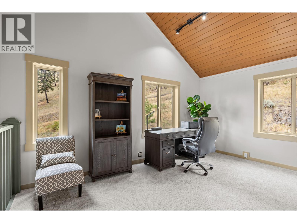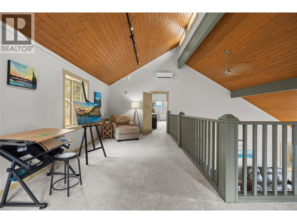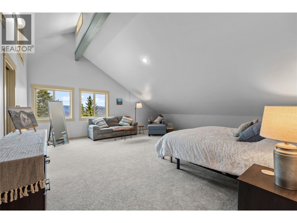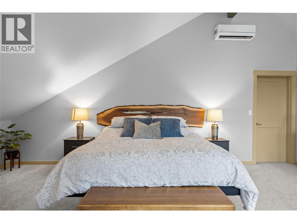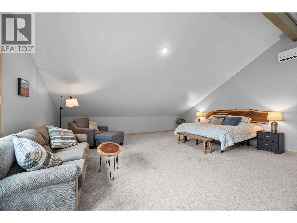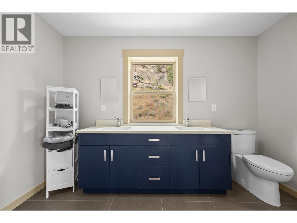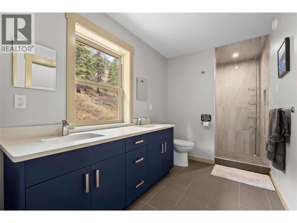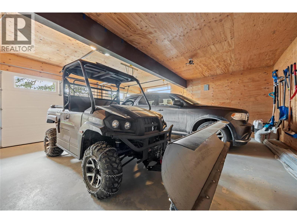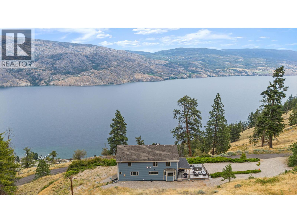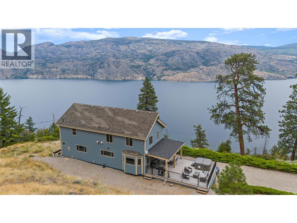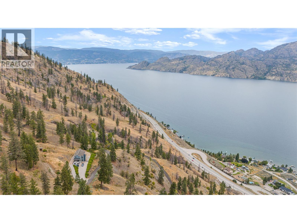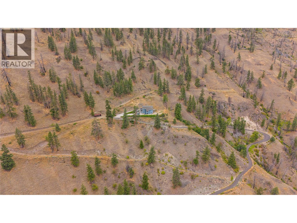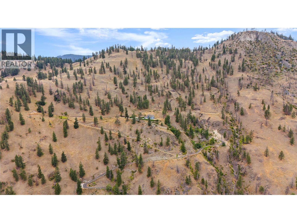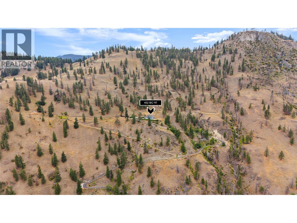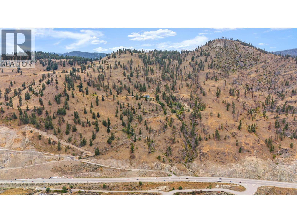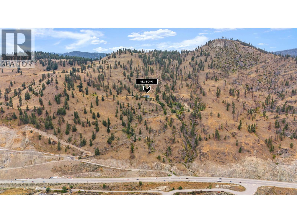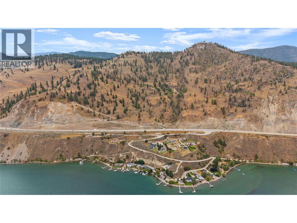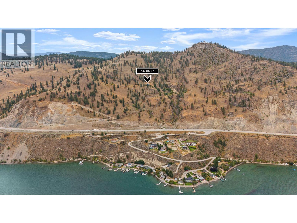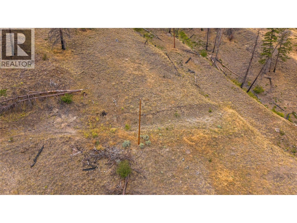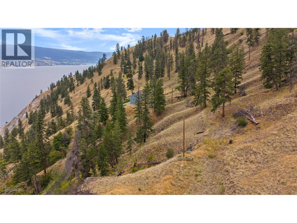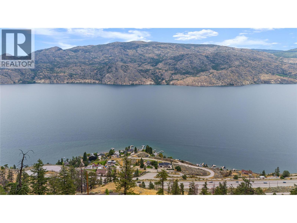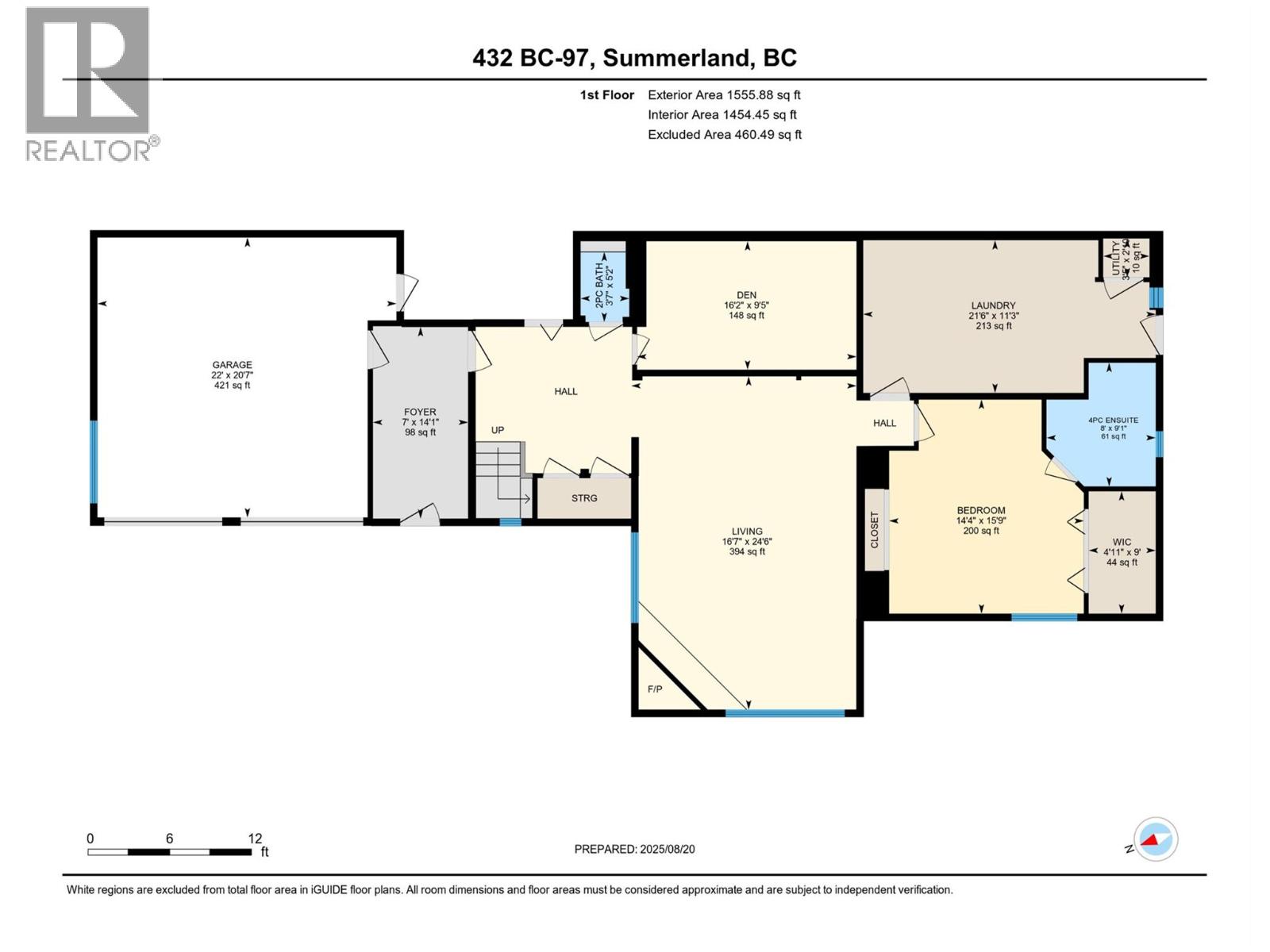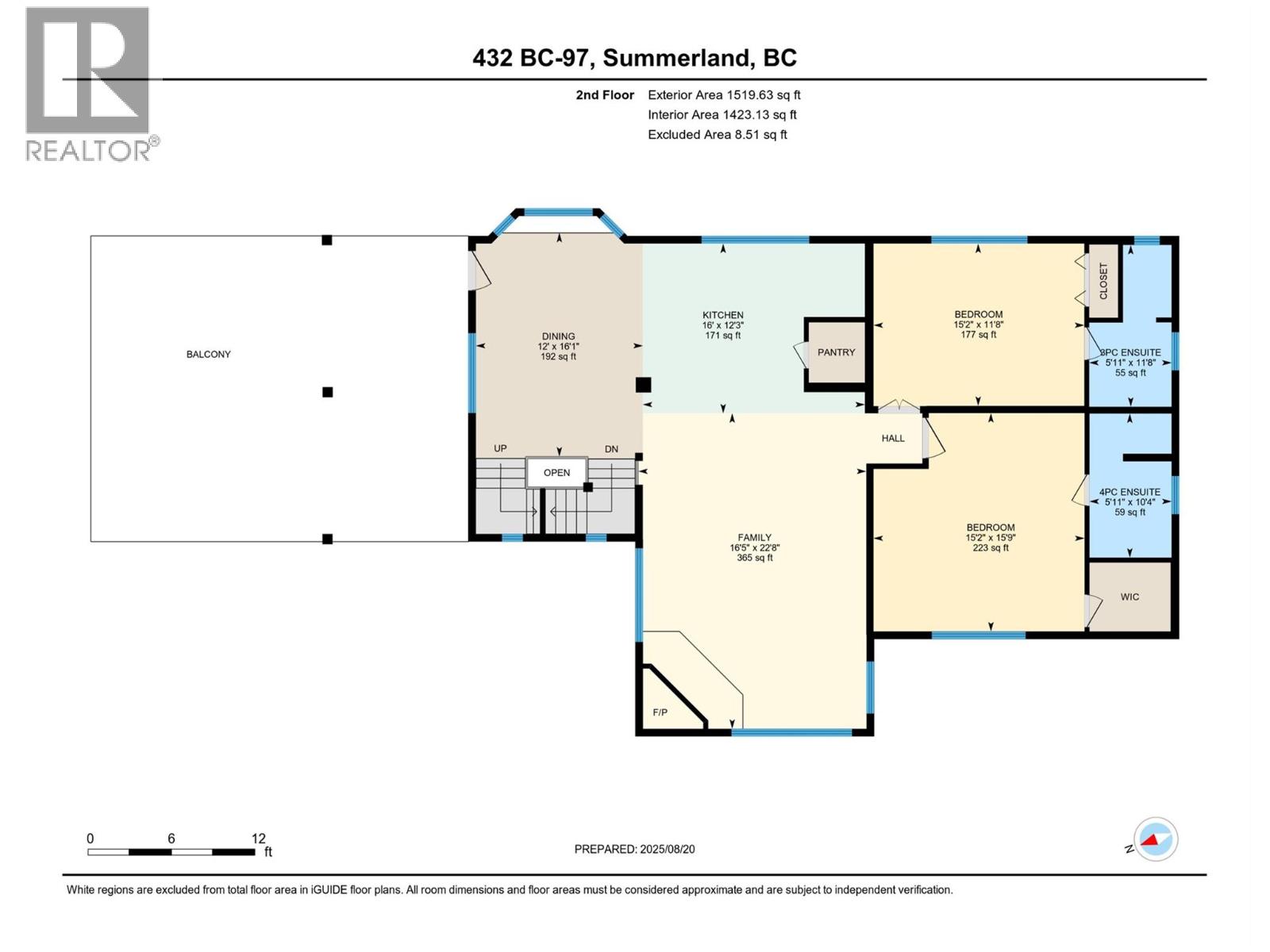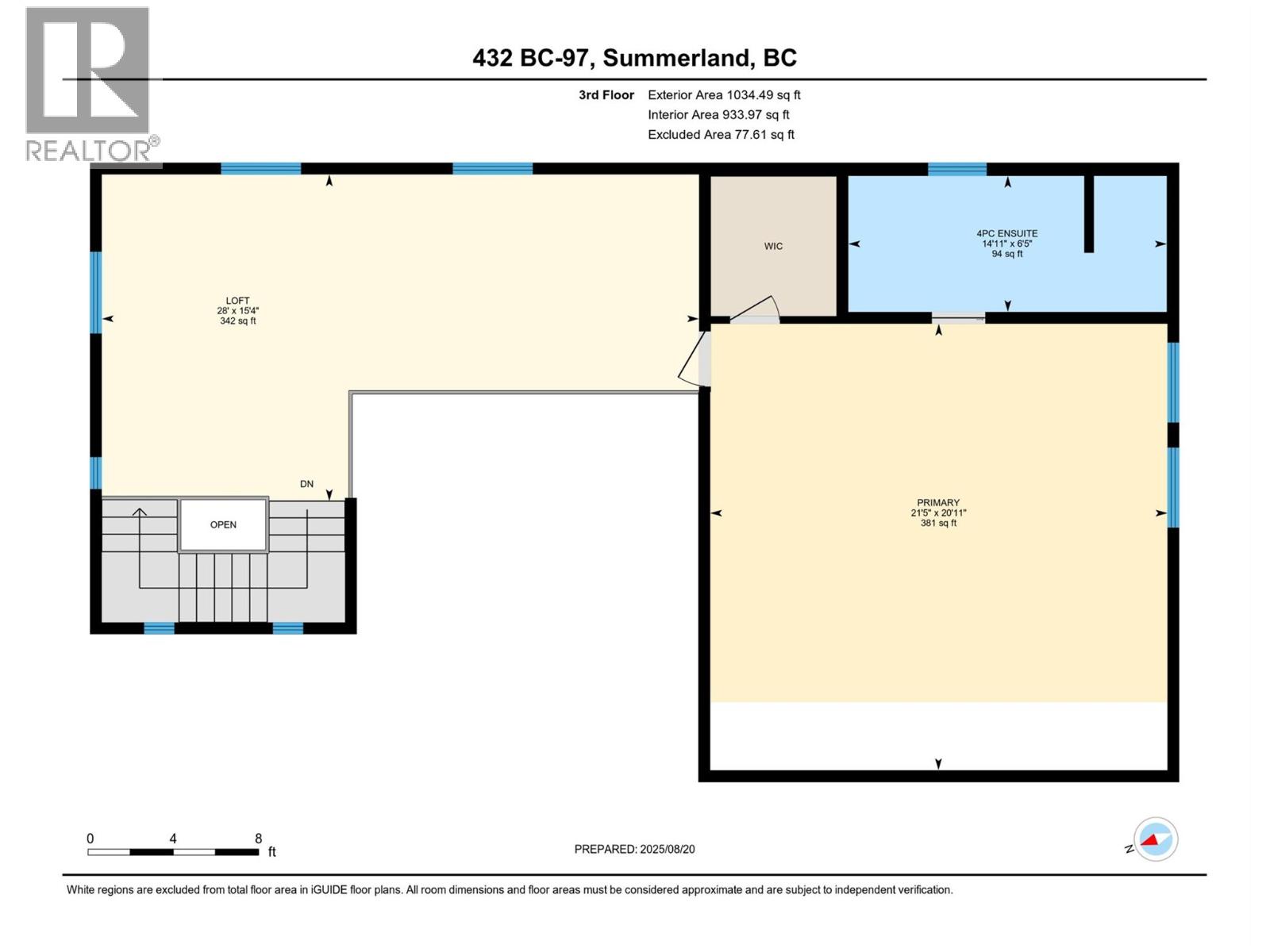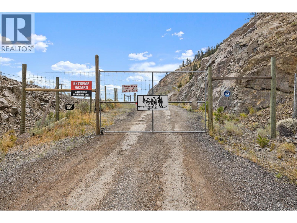4 Bedroom
5 Bathroom
3,828 ft2
Fireplace
See Remarks
Other
Acreage
$1,600,000
Welcome to your very own slice of Okanagan paradise! Cruise up your private 1-km switchback drive and arrive at 41.5 acres of pure, jaw-dropping privacy with sweeping 180° lake views. No neighbours. No highway noise. Just you, endless sky, and Lake Okanagan as far as the eye can see. This 3,800 plus sq. ft. showpiece spans three levels of stylish comfort. Inside, you’ll find a refreshed kitchen, four spacious bedrooms (each with its own ensuite!, and fresh flooring throughout. Oh—and the furniture? It’s all yours. The oversized, partially covered deck was made for mornings with coffee, evenings with cocktails, and nights under the stars with a bold Okanagan red. Already wired and waiting with a hot tub in place—and yes, there’s plenty of room for a pool. Flexibility is the name of the game here: private retreat, seasonal getaway, luxury B&B, or short-term rental hotspot. With zoning that allows up to 3 accessory dwellings, the possibilities are as wide as those views. Stay cozy by the electric fireplace on the main level, enjoy the pellet stove downstairs, or let 8 ductless heat pumps do their magic—keeping things perfectly cool or toasty, exactly how you like it. This is Okanagan living turned all the way up—perched high above Hwy 97, just north of Summerland on the way to Kelowna. Secluded, serene, and it can be yours. Call your agent today and they will tell you more about the most recent upgrades to this amazing home and property. (id:23267)
Property Details
|
MLS® Number
|
10360469 |
|
Property Type
|
Single Family |
|
Neigbourhood
|
Summerland Rural |
|
Features
|
Balcony |
|
Parking Space Total
|
6 |
|
View Type
|
Lake View, Mountain View, Valley View, View Of Water, View (panoramic) |
Building
|
Bathroom Total
|
5 |
|
Bedrooms Total
|
4 |
|
Appliances
|
Refrigerator, Dishwasher, Range - Electric, Freezer, Microwave, Oven, Washer & Dryer, Wine Fridge |
|
Basement Type
|
Full |
|
Constructed Date
|
1984 |
|
Construction Style Attachment
|
Detached |
|
Cooling Type
|
See Remarks |
|
Fireplace Fuel
|
Electric |
|
Fireplace Present
|
Yes |
|
Fireplace Type
|
Unknown |
|
Flooring Type
|
Carpeted, Hardwood |
|
Half Bath Total
|
1 |
|
Heating Fuel
|
Electric |
|
Heating Type
|
Other |
|
Roof Material
|
Asphalt Shingle |
|
Roof Style
|
Unknown |
|
Stories Total
|
3 |
|
Size Interior
|
3,828 Ft2 |
|
Type
|
House |
|
Utility Water
|
Well |
Parking
|
See Remarks
|
|
|
Attached Garage
|
2 |
Land
|
Acreage
|
Yes |
|
Size Irregular
|
41.54 |
|
Size Total
|
41.54 Ac|10 - 50 Acres |
|
Size Total Text
|
41.54 Ac|10 - 50 Acres |
|
Zoning Type
|
Unknown |
Rooms
| Level |
Type |
Length |
Width |
Dimensions |
|
Second Level |
4pc Ensuite Bath |
|
|
14'11'' x 6'5'' |
|
Second Level |
Primary Bedroom |
|
|
21'5'' x 20'11'' |
|
Second Level |
Loft |
|
|
28' x 15'4'' |
|
Lower Level |
2pc Bathroom |
|
|
Measurements not available |
|
Lower Level |
4pc Ensuite Bath |
|
|
9'1'' x 8' |
|
Lower Level |
Foyer |
|
|
14'1'' x 7' |
|
Lower Level |
Laundry Room |
|
|
21'6'' x 11'3'' |
|
Lower Level |
Exercise Room |
|
|
16'2'' x 9'5'' |
|
Lower Level |
Bedroom |
|
|
15'9'' x 14'4'' |
|
Lower Level |
Family Room |
|
|
24'6'' x 16'7'' |
|
Main Level |
3pc Ensuite Bath |
|
|
5'11'' x 11'8'' |
|
Main Level |
Bedroom |
|
|
15'2'' x 11'8'' |
|
Main Level |
4pc Ensuite Bath |
|
|
10'4'' x 5'11'' |
|
Main Level |
Bedroom |
|
|
15'9'' x 15'2'' |
|
Main Level |
Dining Room |
|
|
16'1'' x 12' |
|
Main Level |
Kitchen |
|
|
16' x 12'3'' |
|
Main Level |
Living Room |
|
|
22'8'' x 16'5'' |
https://www.realtor.ca/real-estate/28770340/432-hwy-97-highway-summerland-summerland-rural

